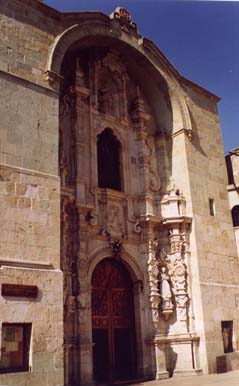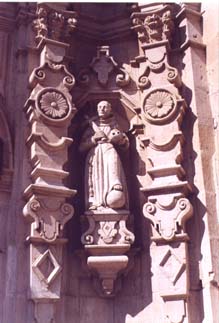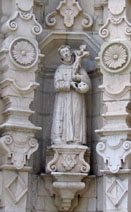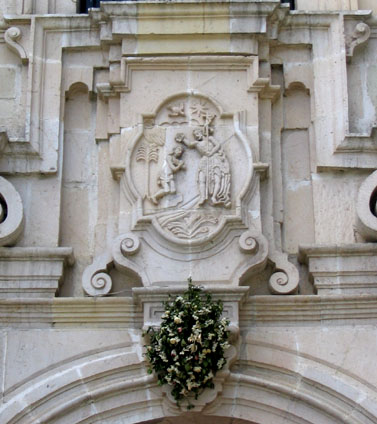Home >>
Oaxaca >>
Oaxaca, Oaxaca >>
Felipe de Ureña
Architectural Works of Felipe de Ureña in Oaxaca
an Article by Richard D. Perry
|
|
|

Church of San Francisco
|
Last Tango
in Oaxaca...
Towards the end of his illustrious career as an architect and retablo designer in Mexico City and the Bajío, Felipe de Ureña* unexpectedly journeyed south to Oaxaca, far from the scenes of his triumphs in the capital and the silver cities of northern Mexico.
In the mid-1760s Felipe was engaged as a consultant and architect in connection with several important projects in the City of Oaxaca. These included plans for the renovation of the Cathedral, work on the Jesuit church of La Compañía, expansion of the church and convent of the Seven Princes (Los Siete Principes), and other construction and engineering works such as bridges and hydraulic projects. Few of these projects came to fruition, apart from the Los Siete Principes, which today bears little stylistic evidence of his involvement.
Only one project was completed as designed: the relatively little known church of San Francisco in the southern part of the city.
Oaxaca is famous for its "earthquake baroque" architecture. The expansive church fronts of such noted 17th and early18th century buildings as the Cathedral, Santo Domingo and La Soledad, massively buttressed to withstand the frequent temblors of the region, all feature "retablo" facades heavily compartmented by decorative columns to accommodate the numerous openings and sculpture niches. The helical "Solomonic" column or pilaster, commonly associated with architecture of this period elsewhere in Mexico, is unusual here. Instead, the most common style in Oaxaca is the so-called "tritostyle" column, in which the lower third of a generally plain shaft is densely carved with foliated or filigree patterns in the old fashioned manner of neo-plateresque or classical Corinthian forms.
A striking exception to this tradition is the 18th century Franciscan church and convento of San Francisco, a building virtually ignored by tourists and architectural guidebooks alike, located in the less visited southern part of the city. The facade - all that remains of the original design - is the sole and a remarkably fine example of the ornate Churrigueresque, or barroco estípite style of architecture in the city, and for that matter the state of Oaxaca. Recent archival research has clearly documented the church as the work of Felipe de Ureña, one of the acknowledged masters and foremost innovators within this uniquely Mexican late baroque tradition.
San Francisco de Oaxaca
The church and convento of San Francisco were late starters in the Dominican stronghold of Oaxaca.
The convento was originally intended as a way station for friars on their way to the Franciscan province of the Philippines. Although founded as early as 1592, construction only began in the 1620s, under the supervision of the eminent friar/architect Fray Hernando de Covarcos, on a site in a former native barrio south of the city center. In part because of the soft soil of the location - a fertile but flood prone area of the city traditionally devoted to agriculture - the pace of construction was slow. By the 1690s the structure was essentially complete, only to come to grief in the great earthquake of 1696, when much of the vaulting collapsed and the church was temporarily abandoned. Work started on the adjacent Third Order church in the 1730s and by the 1750's, reconstruction of the main church and convento was again under consideration.
In the mid-1760s Felipe de Ureña, then in his 60s and working in the city, was asked to direct the rebuilding and refurbishment of the church and convento. Work began in 1766/7, rapidly reaching completion just four years later. Today, the church front is the sole surviving ornamental component of the Ureña design, fashioned of smooth white limestone to contrast with the characteristic Oaxacan green stone towers.
The Facade
Although the church is necessarily sturdily built, the Ureña facade is unique for its soaring
delicacy in a city of uniformly earthbound architecture. Simpler, sharply prismatic in its forms
and yet free of the rococo ornament that embellished other late Ureña facades - such as those of the sophisticated La Guadalupe in Aguascalientes, and the more popular filigree style of El Templo de San Juan de Rayas in Guanajuato - San Francisco boasts a restrained but elegant facade, closer in feeling to his early design for La Compañía (Guanajuato).
The entire facade is enclosed by a giant recessed niche from which the facade cants forward like a folded screen, creating sculptural depth and animating the design. Articulating estípites cluster towards the edges of the design in classic felipense style, opening up the center facade for elegantly detailed openings and reliefs raised one above the other in a soaring central pavilion.
Paired estipites in the lower facade pile bold geometric and prismatic forms one atop another, including such favorite Ureña motifs as diamonds, winged circles and scrolled lambrequins. The latter also bracket the statues of St Francis (left) and San Pedro de Alcántara (right) in the interestípites.
Projecting above the entry in an eared, oval frame, is a relief of the Baptism of Christ (right), a simplified version of the relief on the Rayas Temple, that pushes up into the next level, forming a sill for the moorish choir window overhead. Slender single estípites, carved with the escutcheons of the Franciscan order and trailing prominent strapwork scrolls, extend on each side of the window up into the gable where they are topped by elaborate tiered pinnacles. The pinnacles flank an ornamental niche housing a statue of La Purísima, The Virgin of the Immaculate Conception - an image especially favored by the Franciscans.
With its spare detailing, screen-like projection and dynamic upward thrust the facade transcends its confining frame, minimizing the horizontal and accentuating the vertical. And although the recessed archway precludes the silhouetted crowning gable so often favored by Ureña, the frame culminates in a scrolled crest, holding up the Franciscan arms against the skyline - once again seemingly to defy the fatal gravity of this seismic zone. The narrowing of the supports - estípites and then pinnacles - as the facade rises, the crowning gable, and the judicious use of applied scroll motifs, all effectively combine to accentuate the graceful verticality of the facade.
San Francisco de Oaxaca is a subtle but virtuoso example of Ureña's high art in this down-to-earth southern city; truly an elegant parallel to the sinuous movements of the classic tango.
* Felipe
de Ureña
Known as El maestro transhumante, the "peripatetic master", Felipe de Ureña was the first and most influential of the Mexican born architect /designers to introduce and expand the ornate Churrigueresque or barroco estípite style into New Spain.
During the second half of the 18th century, together with family members, he was primarily responsible for the spread and subsequent evolution of this sumptuous architecture into cities across Mexico, especially along the silver routes north of Mexico City.
Primarily an innovative designer and fabricator of altarpieces, he later adapted the barroco estípite style as it was called, for church facades. His elegant and dynamic designs are recognized and known as the felipense style. See our other pages on Felipe de Ureña
SOURCES & LINKS
- Text ©2005
Richard D. Perry. All rights reserved. Pictures courtesy of Felipe Falcón. Gracias Felipe!
- Information for this page comes from Guillermo Marín Ruiz and articles by the Spanish scholar Fátima Halcón (published in the Archivo Español de Arte in 1996 and 1998)
- Reproduced with permission from www.colonial-mexico.com
This page has been visited times since December 15, 2005.
| Top of page |
Main index |
Search |
What's new |
The Pacific Coast of Mexico
 www.tomzap.com
www.tomzap.com
 Tom Penick: 
tom@tomzap.com
Tom Penick: 
tom@tomzap.com





![]() www.tomzap.com
www.tomzap.com
![]() Tom Penick: 
tom@tomzap.com
Tom Penick: 
tom@tomzap.com